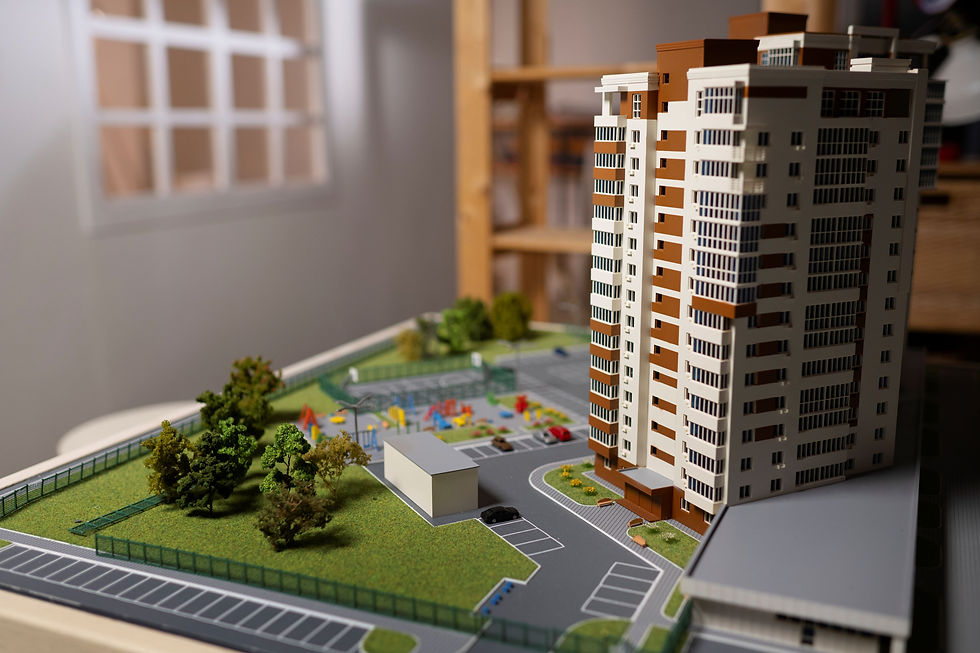
06.
DESIGN & ENGINEERING /
BIM
Building Information Modeling
Unlocking Building Insights
Collaboration: We work closely with architects, engineers, and other stakeholders to understand project requirements thoroughly.
Detailed 3D Models: Using industry-leading BIM software (such as Revit or SketchUp), we create intricate 3D models. These models incorporate essential information, including dimensions, materials, and structural elements.
Floor Plans, Sections, and Elevations: Our team generates precise floor plans, sections, and elevations. These visualizations showcase the building’s design and layout, providing potential buyers with a clear understanding of the property.


3D Visualizations and Walkthroughs: We offer immersive 3D visualizations and walkthroughs. Prospective buyers can explore the building virtually, gaining a realistic sense of its features and spatial layout.
Continuous Refinement: We remain agile throughout the process, updating and revising the model based on stakeholder feedback or design changes.
